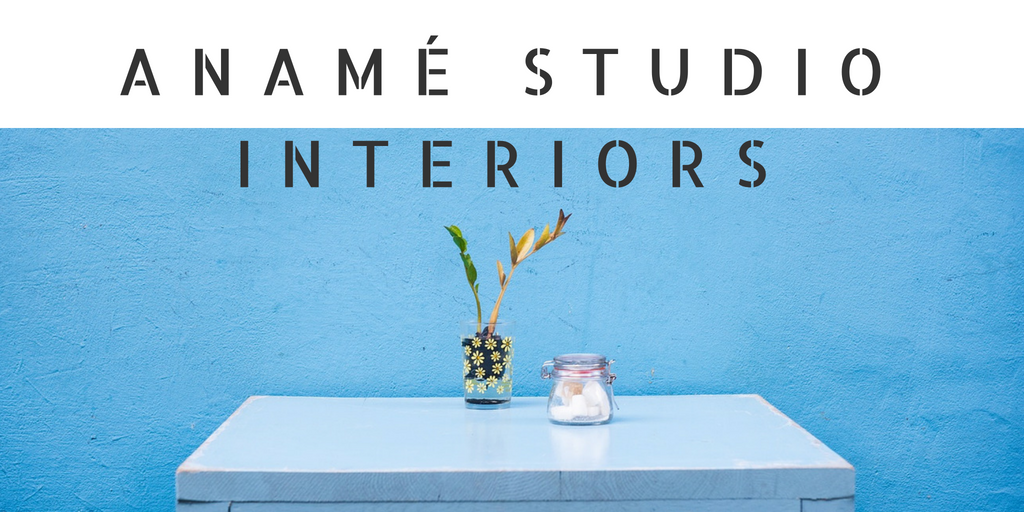OUR SERVICES
 our evrey project we beging with a through assessment of your union and individual needs.
our evrey project we beging with a through assessment of your union and individual needs.
knowing what client value in their efficient and flexible spaces that are sensitively desined.
CAD plans - CAD drawing. short form computer ailed design,are the ground zero of any project our drawings make optimald use of every avalible inch while reduceing on energy.
3D views or 3 dimensional views are the next step of the interior design process once your CAD drawing are ready we will bring your space alive throgh faithful and lite - like 3D representation.
aname studio provides premium quality 3D design servies as a part of it's " Design only "



